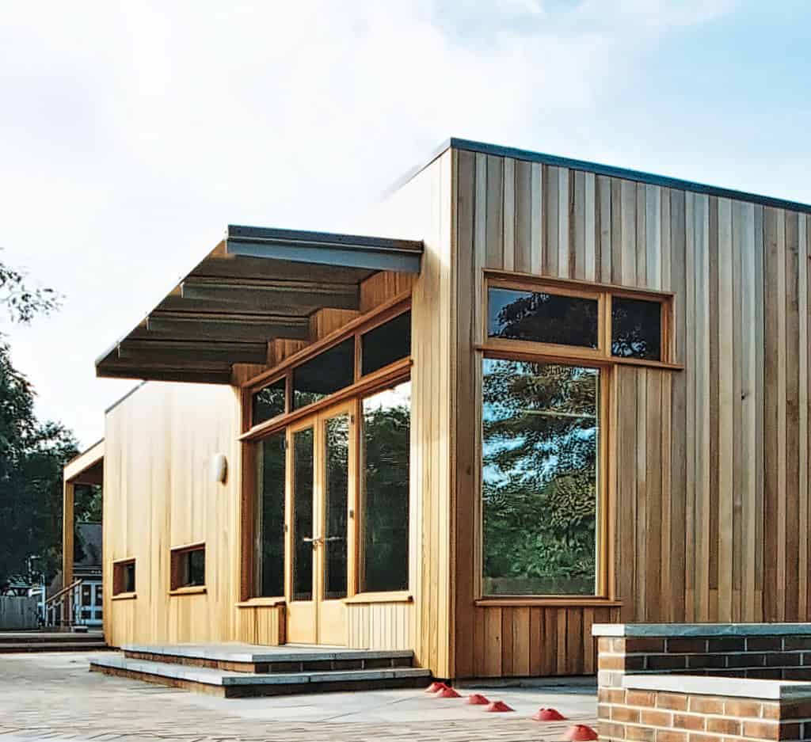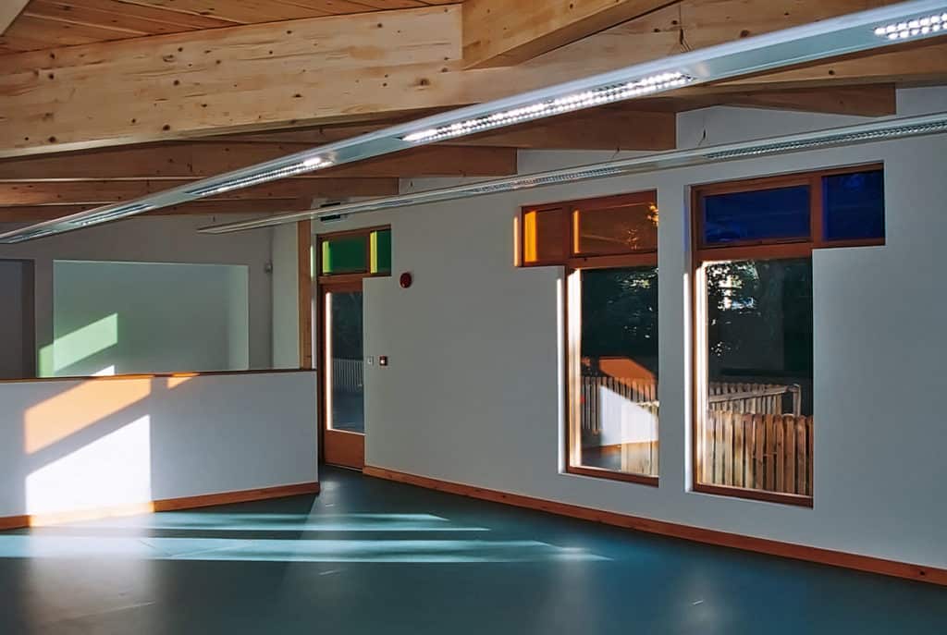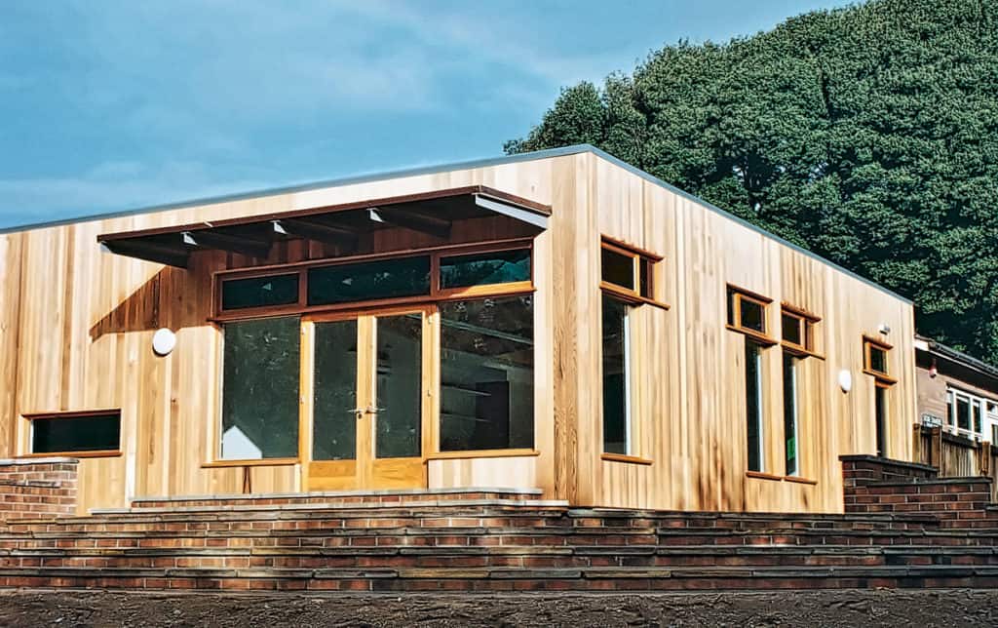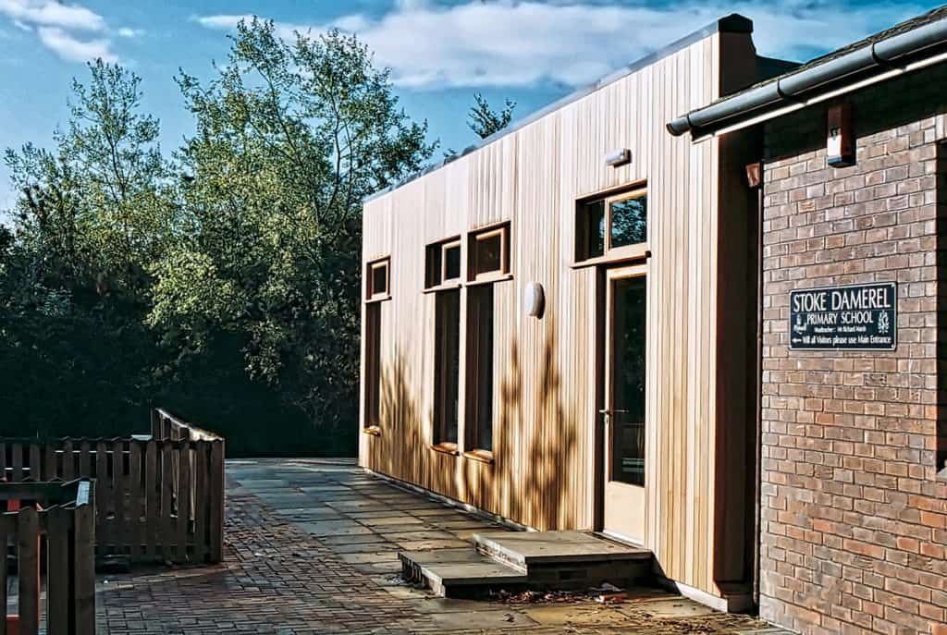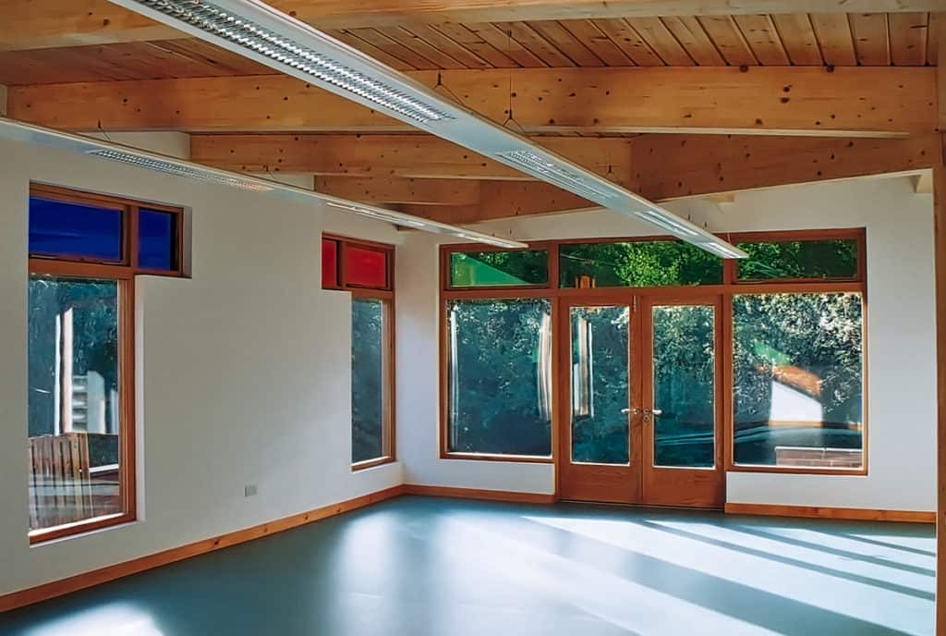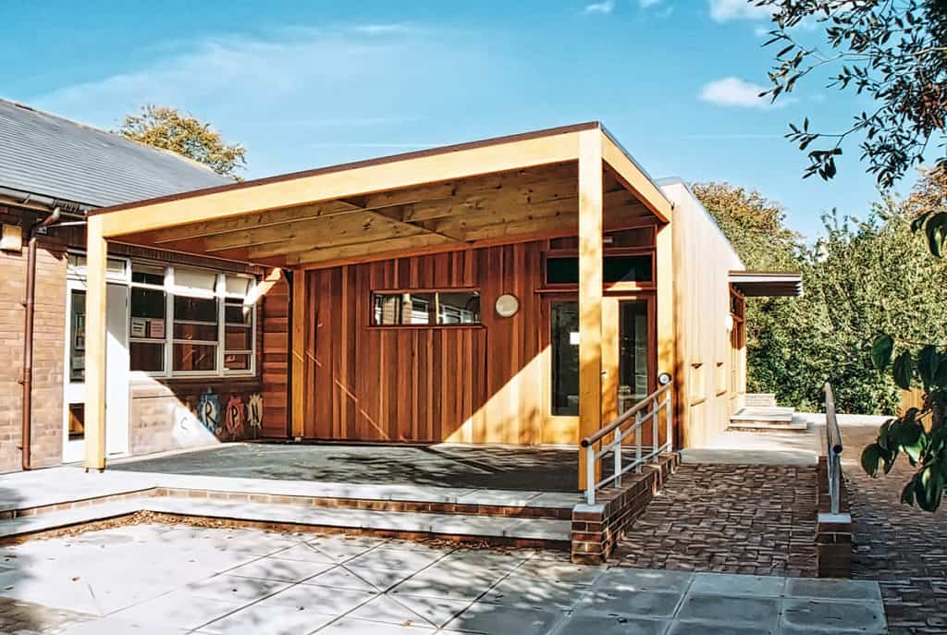New Early Years School
This project is set in the secluded woodland grounds of the school in the heart of the Stoke Conservation Area.
The Early Years building was designed specifically for under-fives with care given to how children understand the spaces they inhabit. The open plan classroom looks out onto a covered play area and beyond to the external garden amphitheatre.
The building is a low energy, heavily insulated glulam timber frame clad in iroko hardwood staves with matching joinery. The entire floor base is built on reclaimed infill to minimise costs and removal of material from site.
The stand-alone unit is a popular community venue, used throughout the year and generating income for the school.
Initial project was undertaken as a former Director of LHC Architecture. Atkinson Architects are now assisting the school with a masterplan for the whole site and extra classrooms.

